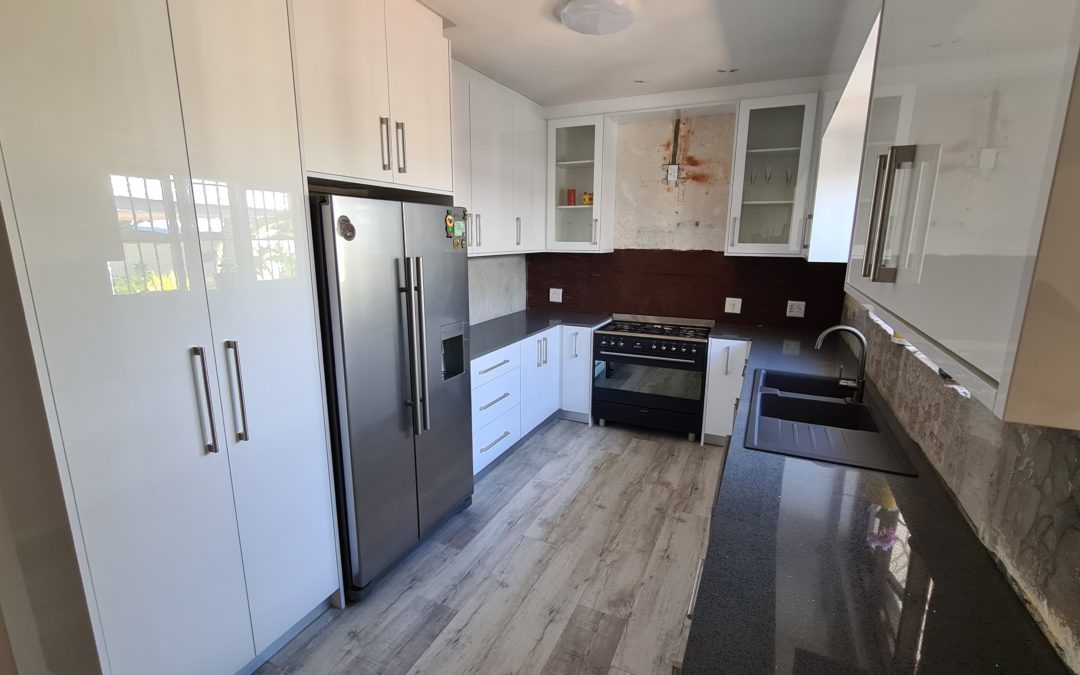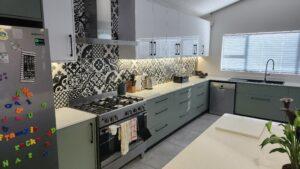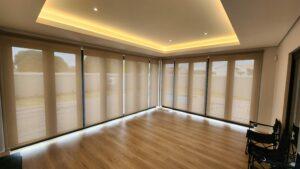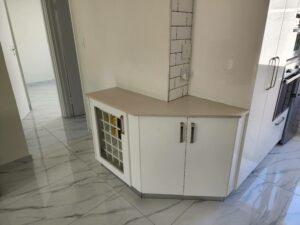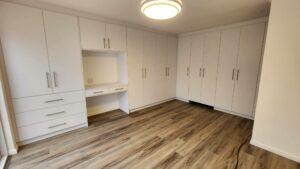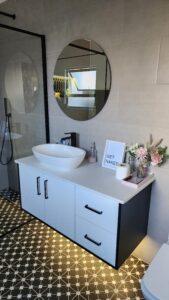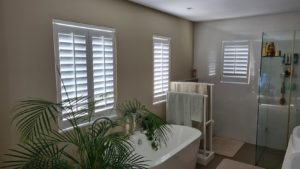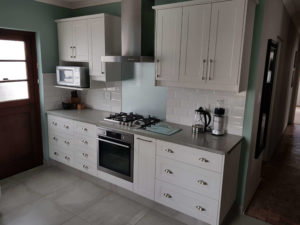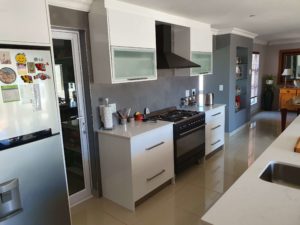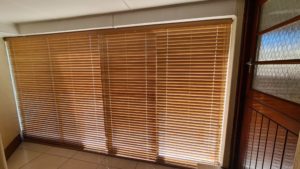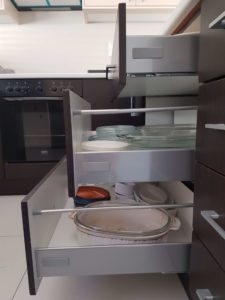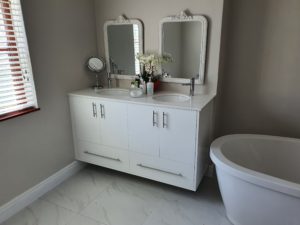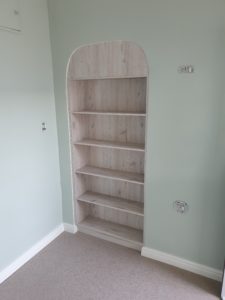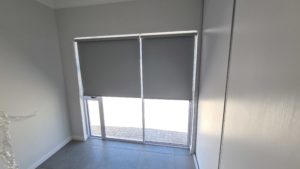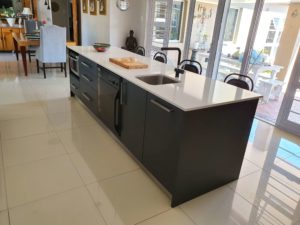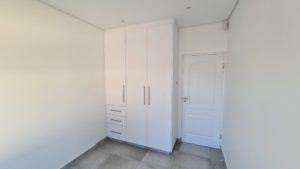There are 9 key elements for having a functional and practical kitchen. These are things often overlooked when planning and designing a kitchen. Even though they are overlooked they should be carefully planned because they can lead to costly mistakes and having to remodel certain sections of the kitchen to accommodate the mistakes.
Determine your needs
Whilst determining your needs isn’t necessarily an element – it should be. The old saying: if you fail to plan, you plan to fail. Nothing is most true in the sense of your kitchen renovation or remodel.
You need to be aware of everything you would need and how you can improve the space you have available and not waste it. Our kitchen renovation service helps you plan out your kitchen and ensure this doesn’t happen.
Countertop space needed
We don’t like cramped countertop space, nor do our clients. The idea of planning out your worktop space so that you have ample space to create your meals, entertain your guests or layout your meals for the family
The practicality of all the kitchen’s features and equipment.
Ensuring you are practical about the space you have available for your necessary items is key to designing a practical kitchen. Keep in mind you would need a washup area, fridge and freezers, hob and ovens, open shelves, cupboards etc. Your other appliances also need a place to go. Storage solutions need to be carefully planned. Sometimes it is not practical to have a separate fridge and freezer. Some would have to select a fridge freezer combo instead.
The Kitchen Sink
When it comes to sinks – you also have the look and feel in mind, along with practicality. Different brands are finished in different ways. It can come in different colours, textures and materials. This helps enhance the look of the sink area. Sinks have different characteristics like dual sinks, drainer trays and “drop-ins”. Understanding that determining your available space, where it is going to be placed allows you to design and build a sink area that is practical and functional. We are huge fans of dual sinks with drainer trays because it is an easier way to clean dishes although it takes up a large amount of space.
Seating
Another practical and functional feature that needs to be kept in mind is the need to be seated in the kitchen. This may be bar stools at an island in the kitchen or it may just be a normal counter built out in the kitchen layout to ensure there is a place to have guests drink coffee or a family to have a quick breakfast.
Flooring
Flooring such as tiling needs to enhance the appearance of the kitchen and also be practical as well as easy to clean. Certain tiles stain easily when they are not correctly sealed. Also, they can be very slippery. Choosing flooring that is practical and aesthetically pleasing is important. Tiling is usually the best way to go. Ceramic, porcelain and marble tiles are usually common and vary in price. Being practical with costs and budgets allows you to choose the best solution for your kitchen.
Layout
Two popular kitchen layouts are often the requested choices by our clients. Those two are “U” and “L” shaped designs. Each has its pros and cons. For example, if the length of the kitchen is short an “L” shaped kitchen may not provide enough countertop space to work with. This might mean that you may need to use an island for the extra countertop space. If you have a small apartment you may opt for a “U” shaped kitchen layout which will give you enough countertop space as well as cupboard space.
Storage
Storage space is an important factor to keep in mind. Your Tupperware containers, pots and pans need a place to be stored. A good kitchen should have numerous draws and cupboards for crockery and cutlery. It may also be wise to have a “pot” draw for casserole dishes, pots and pans. Keep in mind you have limited space so you might want to carefully plan out how to use the available space to get the best benefit out of your kitchen.
Lighting
Lighting in a kitchen is incredibly important. Having adequate lighting in a kitchen helps you carefully prepare all your food. We like to ensure there is enough lighting from the ceiling. For example, adequately spaced out ceiling lights can help you brighten up the kitchen. Then there is lighting that shines directly onto the kitchen countertops. These are usually striped LED lights under the cupboards. Lastly, we have ambient lighting that is purely for aesthetic reasons to enhance the overall mood/ feel of the kitchen.
Well, there you have it. 9 key elements for having a functional and practical kitchen. A modern household needs a modern kitchen that is practical, sophisticated and above all functional. I hope this post helps. Planning, design and building gorgeous functional, practical kitchens is what we do here at bespoke designs with an eye for detail. If you are thinking of have a kitchen remodel or renovation please contact us today.

